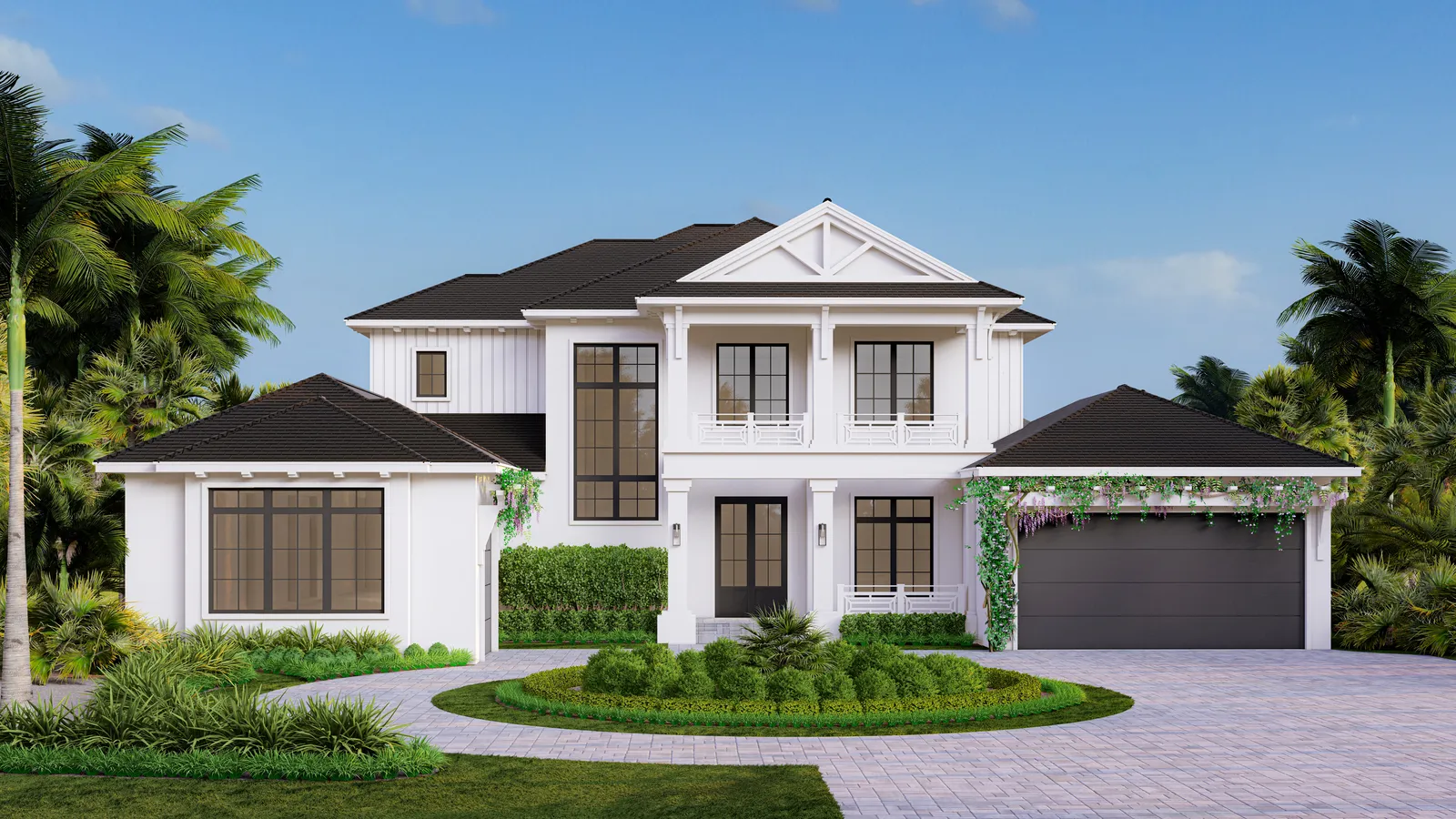Imperial Homes, the award-winning and highly respected home building and remodeling company, has announced it has started the construction of a new model in the highly sought-after golf course community of Bonita Bay.
According to Curtis Gunther, Owner and General Contractor of Imperial Homes of Naples, the Magnolia model is located in Bonita Bay’s single-family neighborhood of Woodlake and offers views of one of the community’s Par 3 golf greens.
“The homesite itself boasts many trees which offers even more privacy from the neighbors,” noted Gunther. “I truly believe it’s one of the most attractive lots in the neighborhood of estate family homes.”
The two-story, five-bedroom plus office/five-and-a-half-bath Magnolia model has 5,450 square feet under air and 8,440 total square feet including two two-car garages and a large outdoor living area with pool.
From the double-door entry, visitors step into the formal foyer. Straight ahead is the 23- by 22-foot family room which overlooks the outdoor living area. To its right is the formal dining space and the incredible, modern kitchen with large island counter and a deep walk-in pantry.
Just off the kitchen, to one side, is the half bath. On the other side is a mud room and the deluxe laundry room with a sink and an abundance of custom cabinetry.
On the opposite side of the family are two hallways. One leads to an elevator and the nearby first-floor guest bedroom with full bath and walk-in closet.
The other hallway leads to the incredible master bedroom which has its own private lanai and access to the outdoor living area.
A pocketback door leads into the master bath which includes his and her water closets and his and her oversized walk-in closets. The master bath also features his and her sinks, a romantic freestanding soaking tub and a large shower with two shower heads and two seats, one on each end.
Returning to the foyer, the home office is positioned on its right. On its left is the impressive staircase that leads up to the impeccable second floor.
There you’ll find a large gathering room and three perfectly designed guest bedrooms.
While two of the guest bedrooms have their own full baths and walk-in closets, as well as direct access to the 577-square-foot, second-floor balcony, the third guest bedroom faces the front of the home and has a full bath just outside its entry door.
For the ultimate in convenience, there is also a laundry room on the second floor so owners and their guests won’t have to trek heavy loads of dirty clothing and bedding down to the main laundry room.
Returning to the first level, the outdoor living area measures more than 950 square feet and will feature a beautiful fireplace on one side and an outdoor kitchen with island bar on the other. The outdoor kitchen includes a gas grill and an undercounter refrigerator. There’s also an outdoor shower.
Gunther estimates the Magnolia model, which was designed by Orlando-based Zero Latitude Homes, is expected to be completed in March 2024.
Sherie Weider, an award-winning designer from Naples-based Clive Daniel Home, will be responsible for the model’s interior design.
The final price for the Magnolia has not yet been determined.
To learn more about Imperial Homes, its mission, its team and its current and past projects, visit ihnaples.com or call 239-234-5672.
